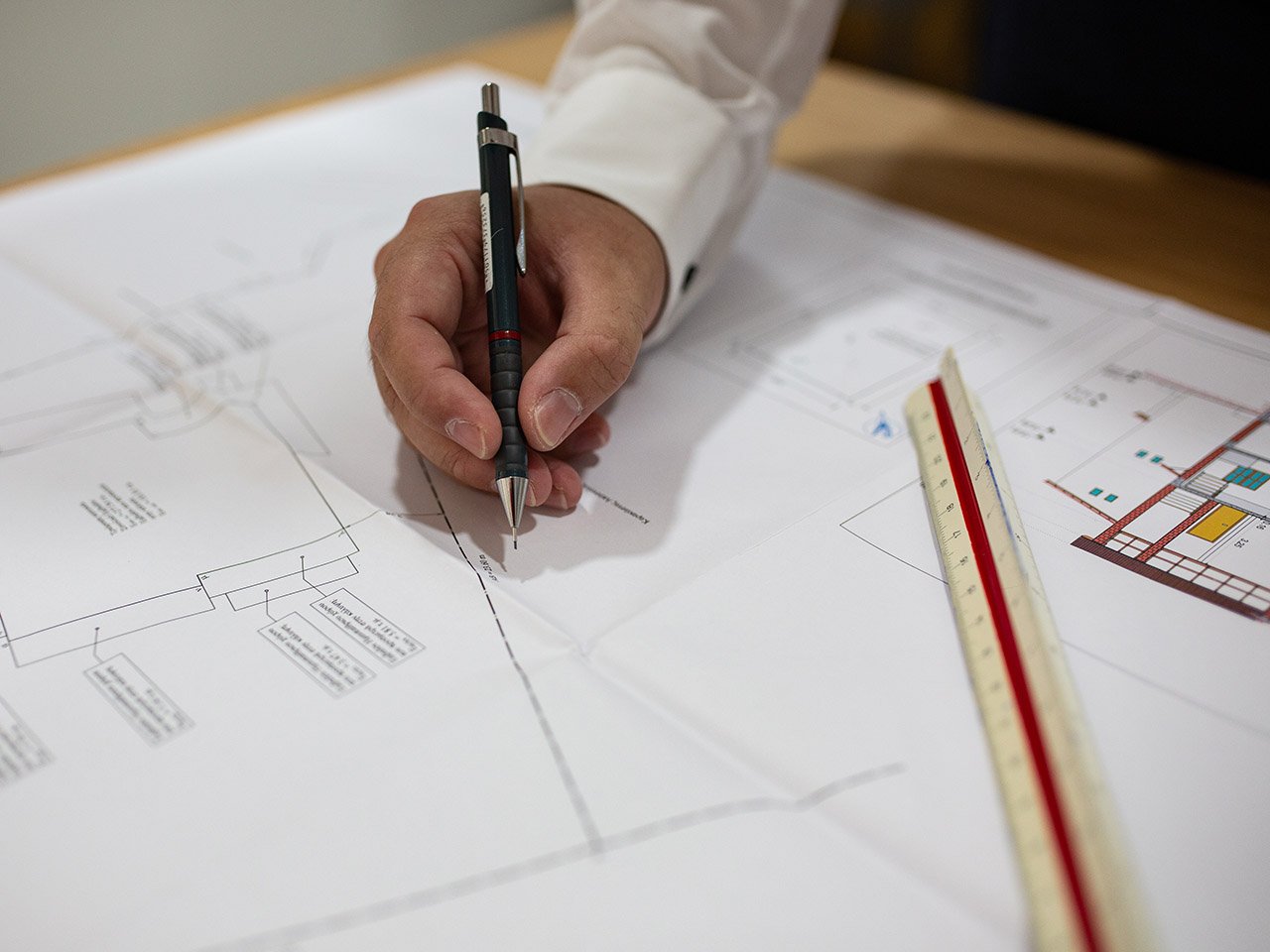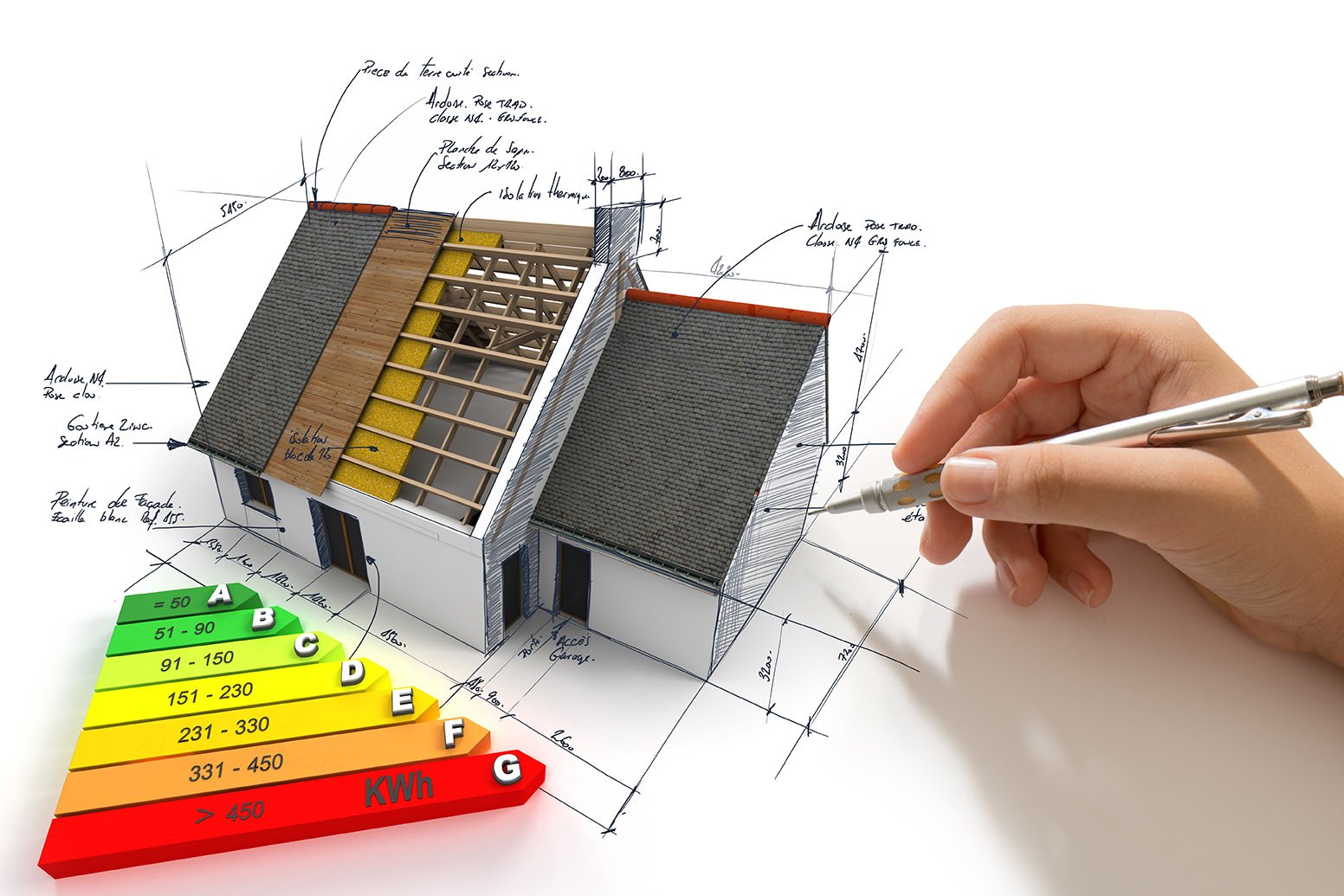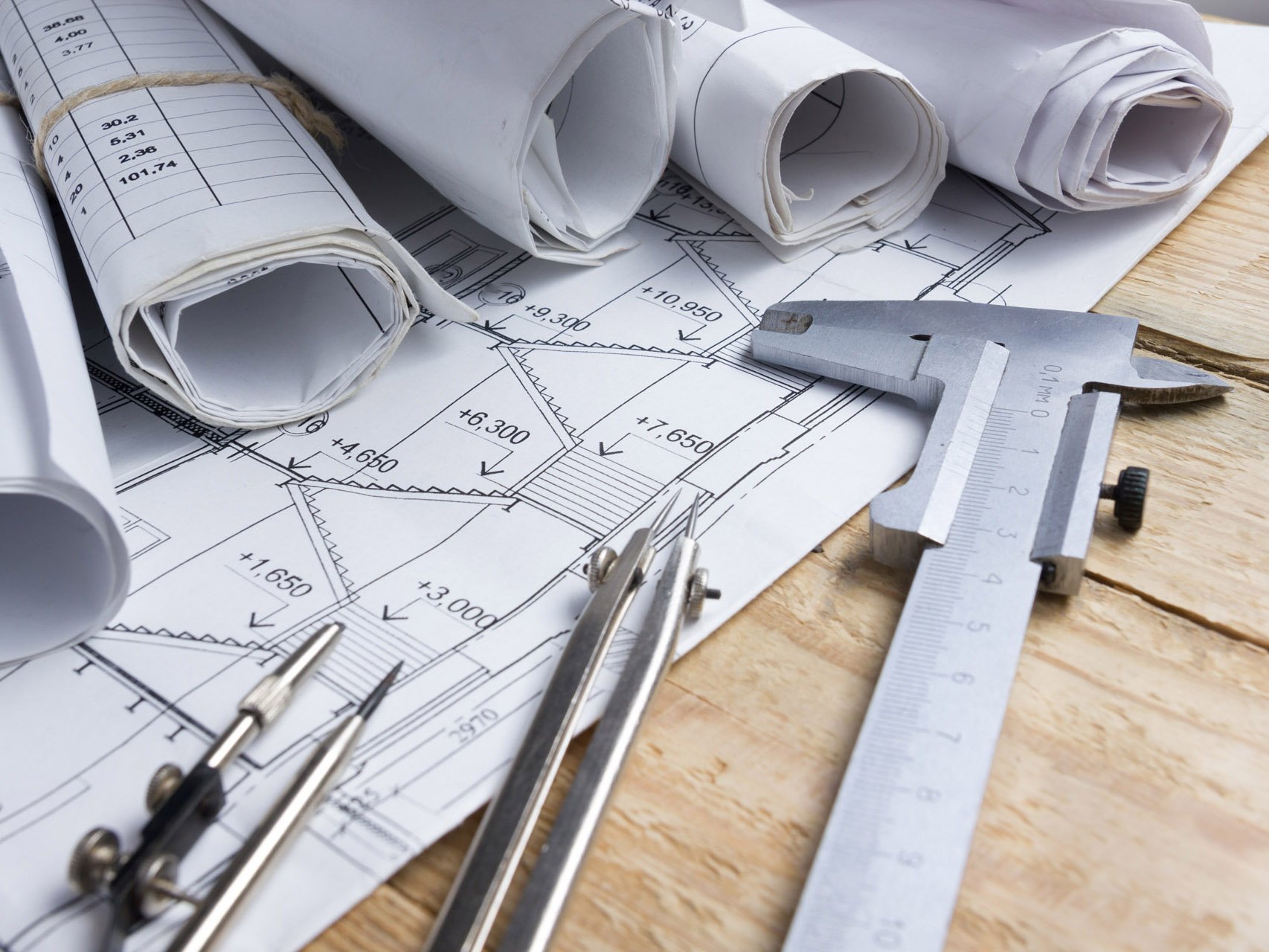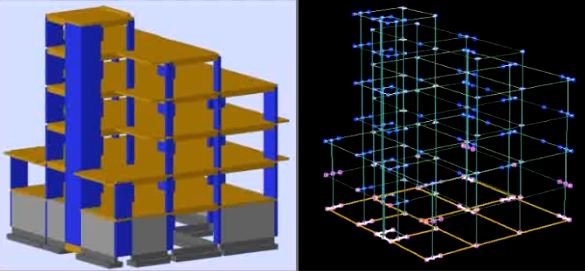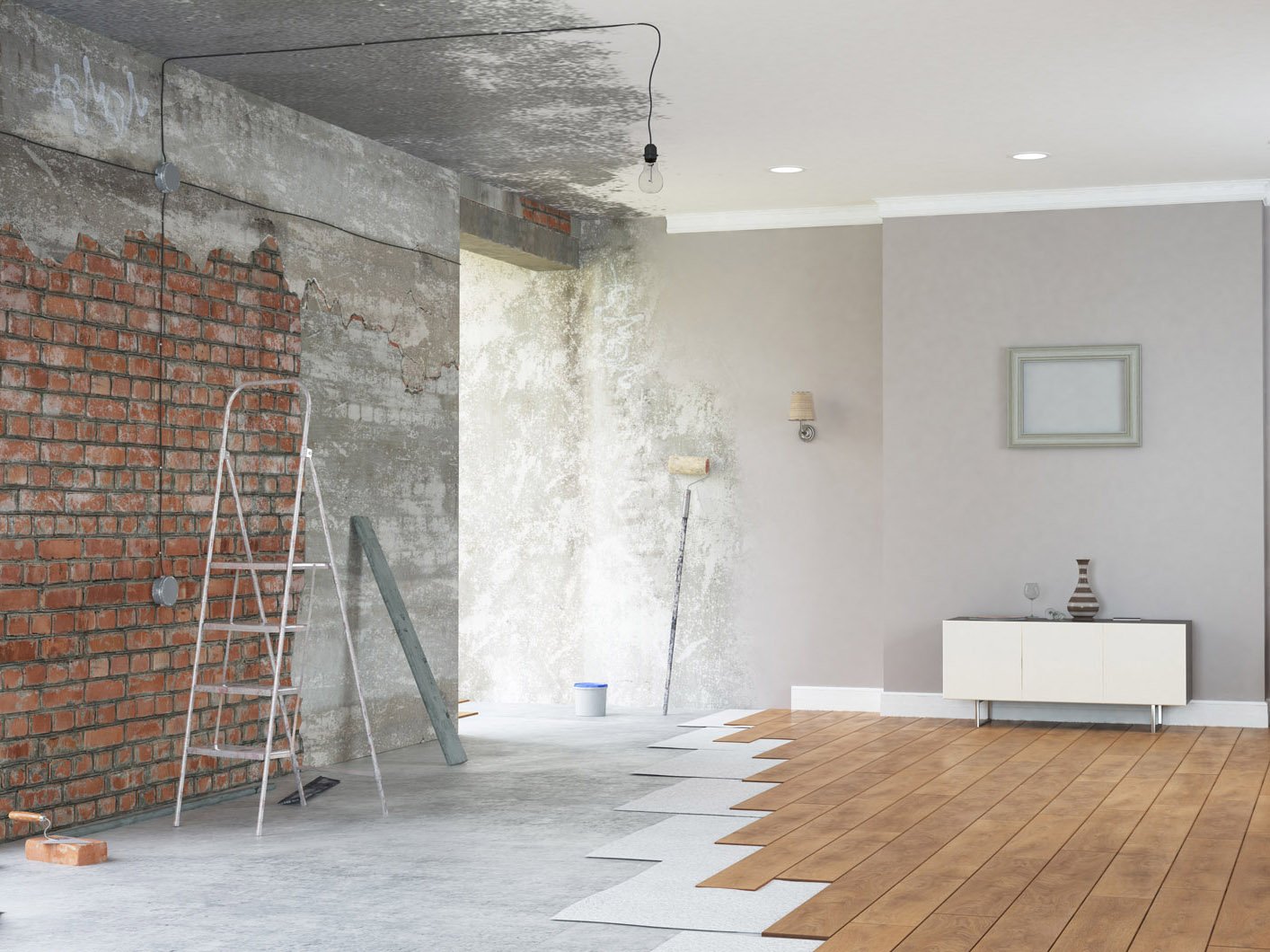Basic Services
Technical Office in Karditsa
Issuance of building permits
The Building Permit is the administrative act that allows the execution of construction work on a plot of land or field in accordance with the accompanying studies and the applicable regulations. A building permit is required in case of:
- Construction of a new building.
- Addition (floor, space) to existing buildings.
- Works for the proper functioning of a building such as the construction of fencing,
fencing, cesspit, excavation, embankment and tree cutting. - Change of use of space or building.
- Reinforcement of the load-bearing body of an existing building.
- Demolition of existing building.
More details
For the certification of the right to build in accordance with the applicable provisions and building conditions, a series of supporting documents and studies is required, depending on the situation. The main ones are:
- Application of the owner considered for the authenticity of the signature.
- Copy of the contract evidencing the type of real right (full ownership, usufructuary or tenuous ownership) in the property.
- Confirmation of submission of declaration to the land register, certificate
of a cadastral property or an excerpt of a cadastral diagram. - Transfer certificate to the Mortgage Registry.
- Transfer certificate to the Mortgage Registry.
- Consent of co-owners of the property.
- Copy of the building permit sheet.
- Copies of building permit plans.
- Topographical.
- Construction Diagram.
Once the right to build is secured, a series of studies are required for the issuance of the building permit in accordance with the applicable provisions, the necessity of which varies depending on the work to be carried out. These studies include:
- Architectural study.
- Structural design.
- Static adequacy study in case of addition or change of use.
- Building energy efficiency study.
- Study of electromechanical installations.
- Study of plumbing installations.
- Study of passive fire protection.
- Active fire protection study.
- Health and Safety Plan and File. (S.A.Y. – F.A.Y.)
- Time planning study of the project.
Energy Inspection of Buildings
Energy audit of a building is the process of estimating the energy consumption to satisfy the needs of heating, cooling, ventilation, hot water production and lighting of the building. This study aims to issue the Energy Performance Certificate (EPC), which reflects:
- the energy efficiency of the building,
- the energy rating of the building,
- drawing up recommendations to the owner to improve the energy efficiency of his building.
The building energy audit is mandatory:
- in issuing a building permit for the construction of a new building,
- after the completion of the radical renovation of a building,
- when selling a building (due to the obligation to issue an Electronic Building Identity),
- when leasing a building to a new tenant.
Setting Arbitrary Constructions
According to Law 4495/2017 and its amendments in accordance with Law 4759/2020, arbitrary constructions and changes of use that have taken place before 28/07/2011 can be declared and subject to the provisions of Law 4495/2017, as long as they do not fall under the cases of article 89 of law 4495/2017.. By subjecting these constructions to law 4495/2017, the suspension and/or exemption from their demolition is achieved. The above constructions and uses fall under five (5) categories. Any construction for which a building permit or small-scale permit is required and which does not appear on the plans accompanying the building’s approved building permit, which are considered by the competent building department (city planning), is considered arbitrary.
More details
Cases where the regularization of arbitrary constructions is required are the following:
- Transfer of ownership (purchase, sale, parental provision).
- Building permit.
- Small scale licensing.
- Issuance of a business license.
- Inclusion in subsidized programs of the “Save” type.
Elaboration of Static Studies of Building Projects
Statics is a technical science and belongs to the discipline of Solid State Mechanics. The object of Statics is the study of the equilibrium conditions of bodies when they are under the influence of external forces.
More details
In every building there is a part of it that is called to “endure” the loads exerted on the entire construction by factors such as its own weight, wind pressure, earthquakes, loads from the use of the building, etc. This department is called the Tax Agency. The objective of the static study is to ensure the strength of the Bearing Organization to avoid the collapse of the structure under the influence of the design loads as defined by the regulations. In case of exceeding the design loads, the ultimate goal is to ensure the required evacuation time of the building in order to ensure human life.
The Static Study includes the preparation of calculations and the drawing up of the plans required for the construction of the bearing body, as well as an estimate of the projected expenditure for its construction.
A static study is carried out in case of:
- Construction of a new building.
- Requirement to reinforce an existing building that has suffered damage to the load-bearing structure due to an earthquake or other natural phenomenon.
- Adding a floor or space to an existing building.
- Change of use of a building or part thereof to a less favorable category.
- Legalization or Regularization of specific categories of arbitrary constructions.
For cases 2 to 5, a Static Adequacy Study is carried out, which checks the bearing capacity of an existing building in order to diagnose its suitability in each of the aforementioned cases.
Small Scale Works Approval Issue
The small-scale permit or approval of small-scale construction works is the administrative act that allows the execution of works defined in paragraph 2 of article 29 of Law N.4495/2017, paragraph 19 of article 34 of Law N.4546/2018 and the article 2 of the decision numbered YPEN/DAOKA/43266/1174. These tasks are:
More details
- Test sections of the soil and excavation following a document from the archaeological service, unless the approval of the test sections of the soil is carried out by the competent Services of the Ministry of Culture and Sports, as well as for work required for geotechnical investigations in accordance with the EAK 2003.
- Placement of prefabricated houses, where special programs provide for the coverage of housing needs of disadvantaged and special population groups or provide for self-housing of returnees.
- Pumping installations and buildings with the absolutely necessary dimensions for their housing, in accordance with article 3 of 24.5.1985 p.d., provided they have the required approval of the competent Directorate of Agriculture, except in the case where the construction of pillars is required.
- Construction of underground cemetery facilities, such as crucibles, sinks and water tanks, with a maximum area of twenty-five (25.00) sq.m. and up to four (4.00) m deep, served by external compact engine room systems, if required, and provided that the height of the structures at no point exceeds one (1.00) m. from the final ground level. For the installation, a statement is required from a competent engineer who assumes responsibility for the static and electromechanical safety of the construction and facilities.
- Installation of temporary constructions of par. 74 of article 2 of n. 4067/2012, accompanied by a certificate of static adequacy.
- The construction of an elevator, according to par. 2 of article 27 of n. 4067/2012, which is required for the movement of people with disabilities or people with disabilities in existing buildings or in buildings that have an elevator with internal dimensions of the chamber outside the specifications of ELOT EN 81-70 or in buildings where the elevator stops must be extended in order to serve people with disabilities or people with disabilities.
- Cutting trees within approved landscaping plans or in Z.O.E., as well as in pre-existing settlements of the n.d. 17.7.1923 (Α΄ 223) and settlements demarcated with the from 24. 5.1985 p.d.. Especially, for the cutting of trees in a common area of a city or settlement, Approval of Small Scale Works is granted after an application, which is accompanied by a Technical Report of the competent geotechnical scientist and the competent service of the relevant municipality and a relevant decision of the competent organ of the municipality, subject to the provisions of the forestry legislation.
- Underground natural gas distribution or metering and regulation stations.
- Placing scaffolding. In this case, it is required to submit a project safety and health plan and file with the definition of the responsible coordinator, in accordance with the provisions of p.d. 305/1996 (Α΄ 305) and declaration of assumption of responsibility by an engineer for the supervision of the project.
- Placement of construction sites.
- Excavation of cable channels within the fields or plots of liquid fuel stations for the installation of the inlet-outlet systems.
- Exterior painting work or railing replacement or plaster repair or facade repair using scaffolding.
- Cladding of facades and replacement of glass curtains using scaffolding.
- Construction of a pergola with a surface area of more than fifty (50) sq.m. in uncovered areas, front gardens, ground floor terraces. On roofs, outdoor spaces and open balconies, the approval of small-scale construction works is required, regardless of surface area.
- Installation of an uncovered water tank or swimming pool, with a maximum area of fifty (50) m2, served by external systems of a compact engine room, provided that a reinforced concrete wall is not required for their installation, that the height of the structures at no point does it exceed one (1.00) meter from the final ground level, no excavations or embankments of the natural soil greater than one and a half (1.50) meters are required for their placement and the planting provided for by the written provisions is carried out necessarily uncovered space.
- Ventilation ducts and other facilities and constructions referred to in paragraphs 2b, 2d, 2f and 3 of article 19 of the law. 4067/2012.
- Internal arrangements, as well as change of use works for which according to Article 5 of Law. 4067/2012, as it applies, the issuance of a building permit is not required, provided that the elements of the load-bearing structure of the building are not affected and the loads and the seismic importance category according to the EAK are not changed for the worse.
- Construction of planted roofs and planted surfaces.
- Installation of external thermal insulation or passive solar systems on the external faces.
- Maintenance and repair of roofs using scaffolding
- Simple fencing of stonework up to a height of one (1.00) meter or fencing of light material of fields in unplanned areas and in settlements lacking a city plan. For fields where the operation of detention centers for irregular immigrants is planned, work approval is not required, even if the fencing is done using any material and fencing.
- Fencing with rough construction, such as barbed wire, on unzoned plots in planned areas.
- Construction of a single stone-built warehouse per cultivated farm, in accordance with par. 4 of article 6 of 24.5.1985 p.d., with a surface of up to fifteen (15) square meters and a total height with the roof up to three (3.00 ) meters, as long as reinforced concrete is not used on its roof and it is constructed independently of any existing main building, after approval by the competent Directorate of Agriculture, subject to what is defined in the above provision of 24.5.1985 p.d.
- Construction of stoves and ovens with their chimneys, for the service of professional use, as long as it is documented by an engineer’s technical report that the static adequacy of the building’s supporting structure is not affected.
- Construction of fireplaces with their chimneys on horizontal properties with residential use, as long as it is documented by an engineer’s technical report that the static adequacy of the building’s load-bearing organization is not affected.
- Roof reconstruction, with submission of a statement of static adequacy from a competent engineer.
- Functional combination of spaces according to par. 5 of article 23 of n. 4067/2012.
- This case has been removed.
- Installation of antennas, except antennas for receiving radio and television signals, as well as antennas for radio communication and mobile telephony.
- Installation of autonomous heating system.
- Shelters and sheds of paragraphs 72 and 79 of article 2 of the law. 4067/2012, under the condition of par. 6 p. of article 11 of n. 4067/ 2012.
- Interventions on the facades of buildings to modify or open new openings, as long as the load-bearing organization is not affected and the interventions do not conflict with more specific provisions.
- Temporary wooden constructions for auxiliary use up to 8 sq.m. and of a maximum height of 2.50 meters, which are placed in the uncovered area.
- PV system installation works, for the cases required according to more specific provisions.
- Installation works of wind turbines, in accordance with the applicable provisions.
- Separation of horizontal properties.
- Installation of noise protection structures (sound curtains) on roofs or in uncovered areas of existing special buildings, with the aim of dampening sounds coming from air conditioning machines.
- Placement of prefabricated kindergarten classrooms for the implementation of the two-year pre-school compulsory education of par. 12 of article 220 of n. 4610/2019, outside traditional settlements. The placement of the above rooms is valid for four (4) years from the administrative acceptance of the room for use by the relevant Municipality with the possibility of extension for two (2) more years. The works also include the ground configurations necessary for the placement of the rooms. After the end of the above deadline, the Municipality is obliged to immediately remove the halls, the implementation of which is covered by the granted approval, after a relevant written notification of the competent YDOM.
- Constructions within the plot-field for the creation of entrance areas to the plots and fields, which do not fall within the c. ii of par. 1 of article 30 of n. 4495/2017.
- Installation of Small and large Green Points of article 44 A of n. 4042/2012 (Α΄ 24), including the construction of their supporting buildings, as well as any other required works.
For works that fall under cases 1, 2, 3, 4, 5, 6, 7, 8, 19 and 30, of this paragraph, the budget limit of twenty-five thousand (25,000) euros does not apply and their execution requires approval of small-scale construction works regardless of budget. For the works of the remaining cases which are performed either in combination or individually and if their total budget exceeds twenty-five thousand euros (25,000) calculated in accordance with Appendix B of the law. 4495/2017, a building permit is required for each horizontal or vertical property.
By decision of the Minister of Environment and Energy, the works for which the issuance of a small-scale building works approval deed and the supporting documents for its granting may be determined, supplemented or modified.
Applications for energy upgrade programs for “Excoionamo” type buildings
Building energy upgrade programs have been very popular in recent years due to the appeal they have among citizens and the need to upgrade the building stock in Greece.
These programs consist of providing incentives for energy saving interventions in the domestic building sector, with the aim of reducing energy needs and the consumption of conventional fuels, in the context of the transition to an “Energy Efficient Home”.
In order for a residence to be considered eligible, it must exist legally, not have been deemed to be demolished, be used as a main residence and have been classified based on the First Energy Performance Certificate (A’ PEA) in a category lower than or equal to C.
More details
Entitled to participate in these Programs are natural persons who, during the “reference year” of the Program and at the time of application submission, have a right in rem (full ownership/usufructuary/fee ownership) to an eligible residence. In the event of the existence of several beneficiaries of real rights in an eligible residence, the application is submitted by one of the beneficiaries who has the right to participate in accordance with the above, after the consent of the others.
The supporting documents required to check the eligibility of the residence are:
- Building Permit sheet.
- Legalization document in case the property is subject to a law regulating arbitrary constructions.
- Drawings of the property (plans) of the building permit.
- Recent PPC bill form. (Between PPC, E9, E1 and the building permit, the address of the property as well as its square footage must be identical).
- Contracts accompanying the property.
- Land registry.
- Copy of ID.
- E1 of the “reference year” of all those who have a right in rem to the residence (full ownership / usufruct / small ownership).
- E9 of all those who have a real right to the residence.
- Statement of the “reference year” of all those who have a real right to the residence.
- E2 of the “reference year” in the event that the residence is leased / rented.
- In the event that the residence is leased / rented, the tenant must declare it as the main residence.
- Taxis.net codes of the applicant.
An autopsy/engineering survey is required to verify the legality of the property. The recording is also necessary for the issuance of the Energy Performance Certificate (PEA).
Upon completion of the energy saving interventions, a second energy inspection is carried out and the second Energy Performance Certificate (EPC) is issued certifying the achievement of the energy goal.
Technical Consultant of Projects
The purpose of the technical advisor is to support the interested party in matters related to the science of engineering. Ο μηχανικός καλείται να ελέγξει ή να αξιολογήσει το αντικείμενο της ανάθεσης και να παρουσιάσει αιτιολογημένα και με τρόπο κατανοητό τα αποτελέσματα στον ενδιαφερόμενο προκειμένου αυτός να είναι σε θέση να λάβει μια απόφαση (αγορά, κατασκευή, νομιμοποίηση, κ.α.).
More details
The most common cases where the presence of a technical consultant is requested on behalf of the interested party, or the assistance of an engineer is required, are:
- Buying or selling real estate where you usually ask for their legality to be checked, their condition to be assessed in terms of damage and the assessment of the existing areas of the property in terms of the desired use by the interested party.
- Purchase or sale of plots and land where you request to investigate the completeness, buildability and permitted building.
- Disputes between interested parties on technical issues such as the demarcation of a plot of land.
- Construction of a private project.
- Building energy audit.
- Legalization / regularization of arbitrary constructions.
- Informing the interested party about programs that subsidize specific works in buildings such as the “Save” type programs.
Electronic Building Identity
According to the law 4495/2017 and its amendments according to the law 4759/2020 the Electronic Identity is the file that includes the data of the building, defined in par. 1 of article 54 and special reference to the KAEK number of the plot or field, if it exists.
More details
Upon completion of the Electronic Building Identity file, the Certificate of Completion can be issued. This certificate is issued by the engineers authorized to maintain the Electronic Building Identity or the Electronic Identity of Independent Shared Property, in which it is confirmed by them, with their statement, that the information included in the identity has been completed. It bears a unique number, given by the Electronic Register, and indicates the KAEK of the plot or field or divided property, if it exists.
The Electronic Building Identity includes the following information:
- The structure of the construction permit of the building, with its revisions.
- The plans that accompany the building permit, as well as the accessibility study for the disabled and people with disabilities, if required.
- The energy efficiency certificate of the building or its parts.
- The construction control certificate, if issued,
- Declarations of subjection to laws of suspension of imposition of sanctions on arbitrary.
- The floor plans, which depict the building in its actual condition, when it does not appear from the data of approx. a’, b’ and e’.
- The structural vulnerability report or the static control technical report, which accompanies an application for inclusion in the law. 4178/2013 (A΄ 174) or the present or the static adequacy study, if required, according to article 99.
- The table of millimeters and the cost allocation study of the building, if available.
The Independent Shared Ownership Electronic Identity includes the following information:
- The structure of the building permit of the building in which the divided property is located, with its revisions.
- The plans that accompany the building permit, as well as the study of accessibility for people with disabilities and disabled people, if required.
- The energy efficiency certificate of the divided property.
- The construction control certificate, if issued,
- Declarations of subjection to laws of suspension of imposition of sanctions on arbitrary.
- The floor plans, which depict the divided property in its actual state, when it does not appear from the data of a’, b’ and e’, except for the common areas.
- The structural vulnerability report or the static control technical report, which accompanies an application for inclusion in the law. 4178/2013 or this or the static adequacy study, if required, in accordance with article 99.
- The table of millimeters and the cost allocation study of the building, if available.
In the event that the building permit and the data accompanying it are not found in the records of the relevant agency, a certificate of loss is submitted by the competent Building Agency instead.
Come and discuss your new project.
You can come to the Technical Office in Karditsa during business hours or after we schedule an appointment to discuss your new project.

